I went into school #2 today. I spend more of my work days there but I share that room so my space is more limited. I think our room layout is finally done. Today, I spent my time organizing my shelves and reading/math carts and making copies. Here are the pictures:
This is the view of my room from the door. My desk is straight back under the shelves. The large bookshelf separates my teaching spot from the smartboard. In front of the large bookshelf we have 2 student computers and right as you walk in, there is a computer for the smartboard. To the left of my desk I have a rolling 2 drawer filing cabinet. To the right of my desk I have two rolling carts for reading and math manipulatives. In the picture you can only see one of them.
This is the view of the room from my desk area. By the cabinets, my roommate has her desk. She will use the rectangle table for her lessons. There is a white board and two chalk boards on the wall by the table.
Another picture of basically the same area.
This is my basket of reading games. It doesn't look like it but there are a ton of games in there. All of them I made from materials found at fcrr.org.
This is my teaching area (behind the large shelf). I posted my rules but I don't know what grade levels I'm working with so I don't know what else to put up yet. Notice I have no wall chalk/white board...
This is my only storage area in the room. I have my binders on the top shelf (some are at building 1). My lovely fiance came to school with me today and organized all the picture books by size (it was a mess...someone gave me all the books just piled on the shelves). I lined up all my chapter books on the left side (in the picture) of the bottom shelf. Books that I have multiple copies of for reading groups are on the right side of that shelf. I put 1 copy of each book and the rest are in a cabinet under the counter. I just made binder covers for all the binders. I will get new spines done before school so they look more uniform.
On the counter I have my paper trays. It holds the papers my students use the most.
Here is my desk. It won't look this neat for another 365 days. In fact, I put a few books on it before I left today so it's not even this neat now. The paper in the corner is a sheet explaining all the emergency procedures in the building.
This is an up-close shot of my desk files. I have one for things I must do before I leave, a to-do folder, read and sort, to file (that one is always full), and keep on hand. Behind the files I have my sub folder which desperately needs to be updated.
I plan on adding some more personal, homey touches the first week of school. We don't take kids out of their rooms the first week so I feel less pressure. I also only see my students with IEP's for the first week or two so I usually have a few hours of prep time each day. Once AIS starts, my schedule fills quickly.
Sorry there was nothing super amazing about this room like some of your rooms but I thought I'd share anyways!
-Becky









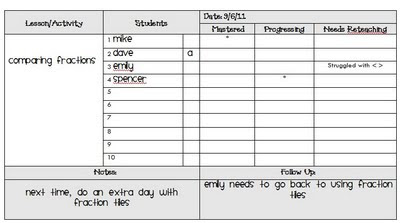

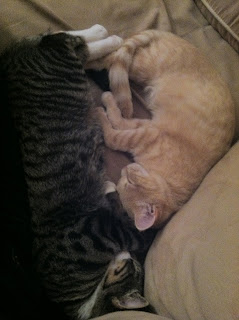




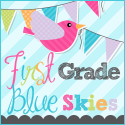

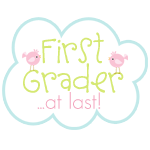














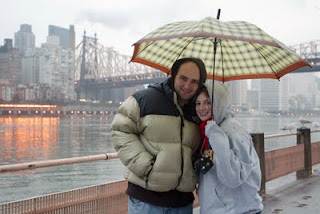










.JPG)







.JPG)






